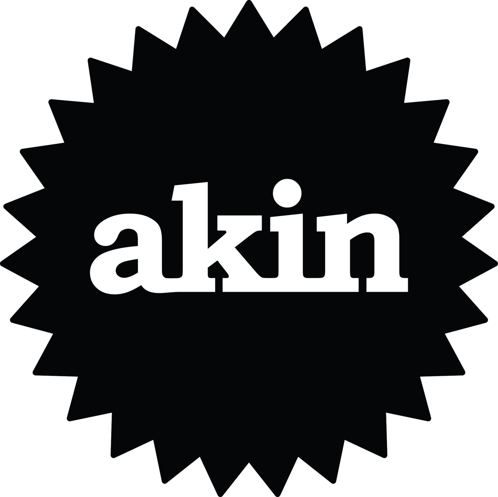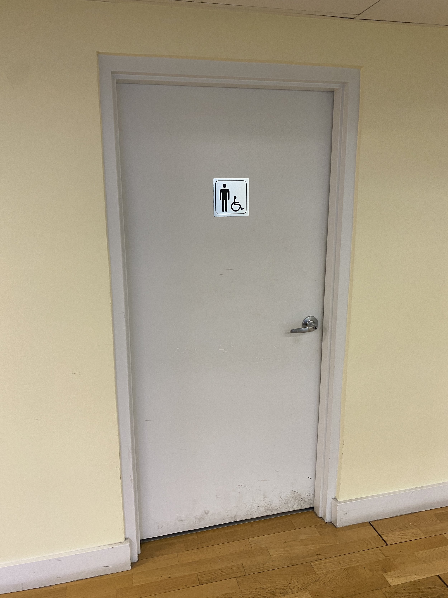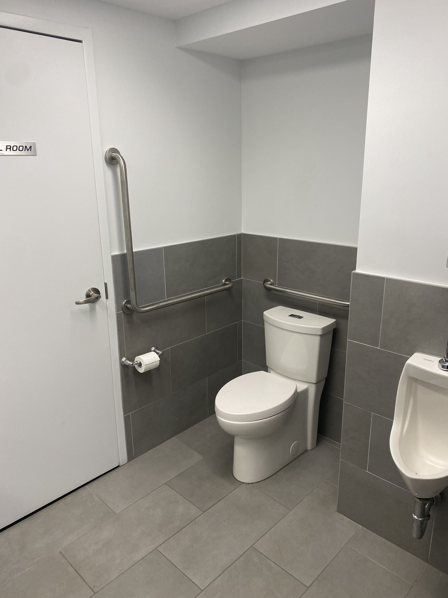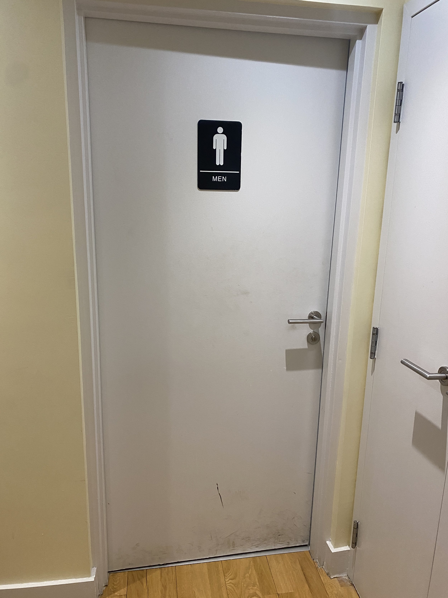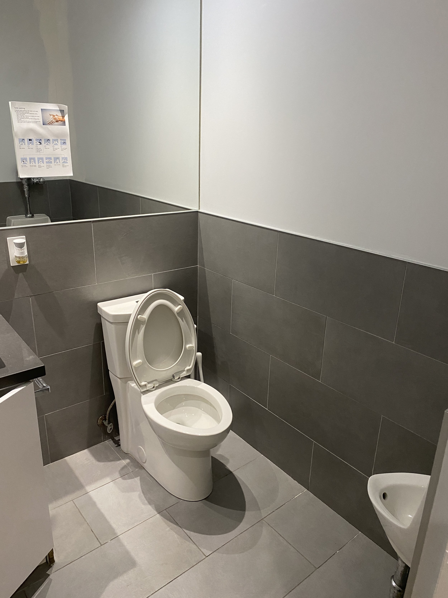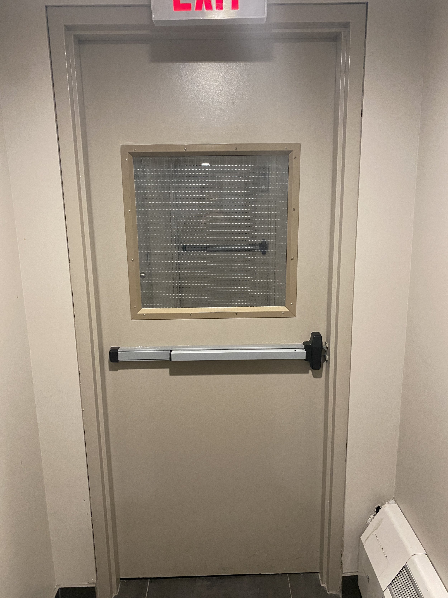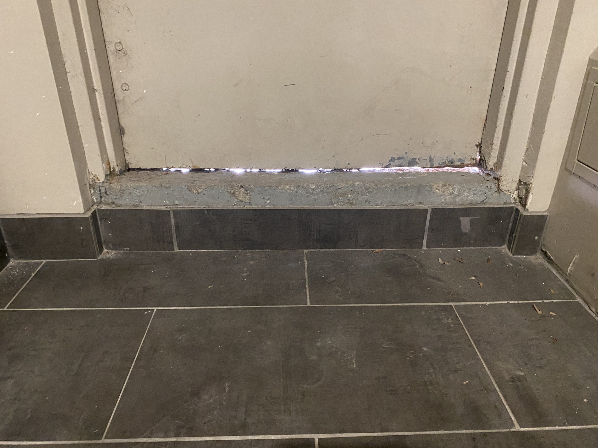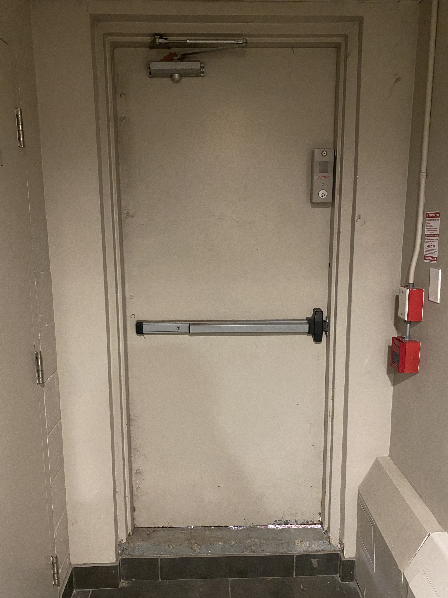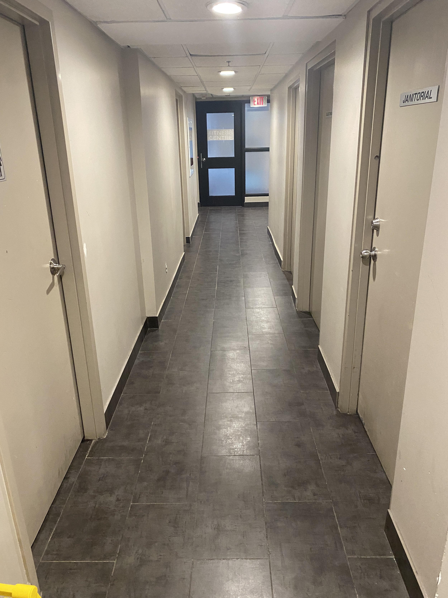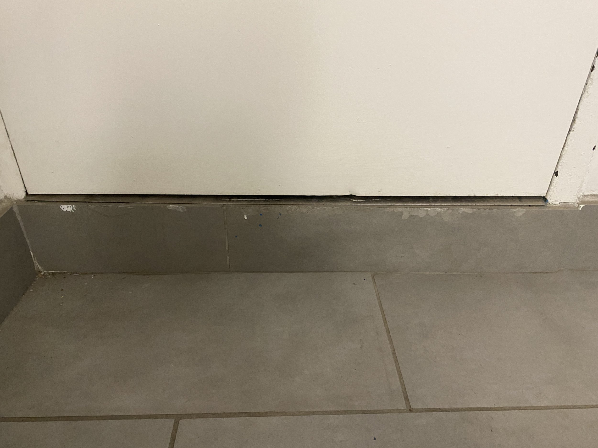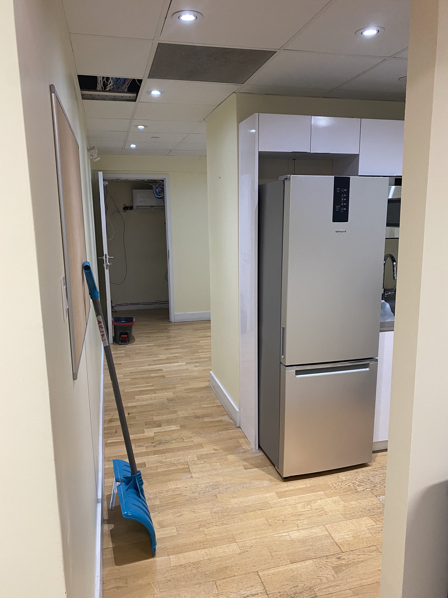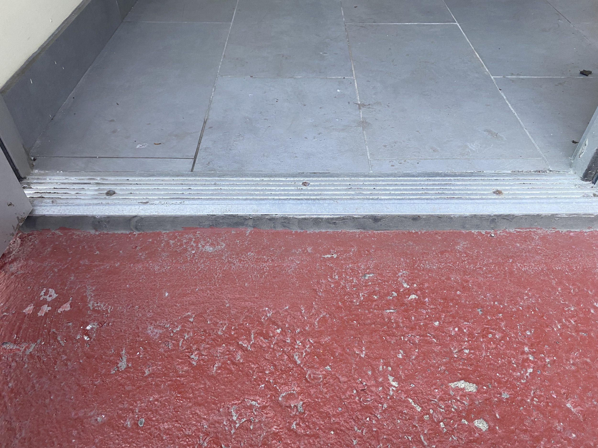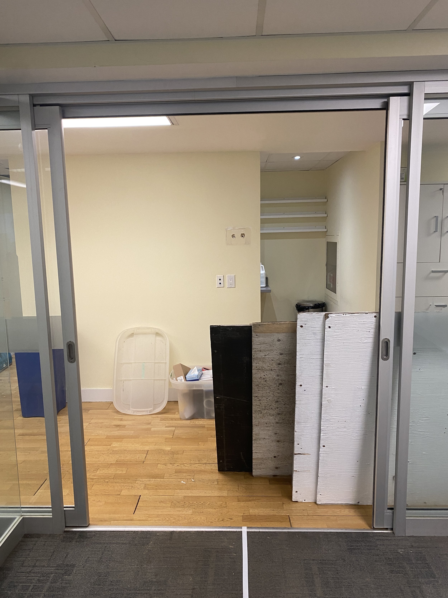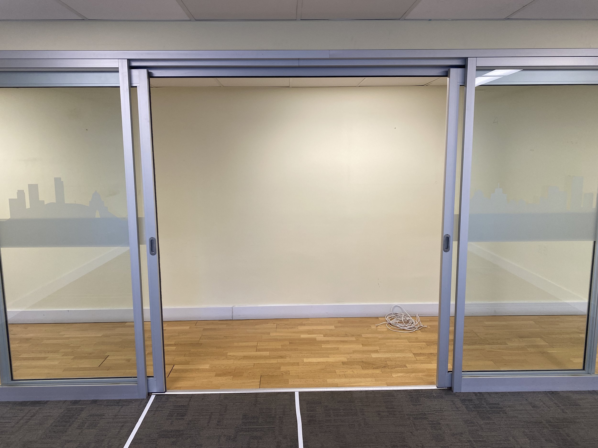Akin Niagara Detailed Accessibility Information
BUILDING ENTRANCES - There are two gated entrances to the building. One on Niagara Street towards Queen St W, which has a gate which opens outwards to the street and is 40 inches wide and 78 inches tall. The gate is not automated. This leads to a flight of stairs which has 12 steps, each 7 inches tall, and has a handrail on one side. A pathway leads to the studio entrance. The other is on Niagara Street towards Richmond St. and has a gate which opens outwards to the street and is 40 inches wide, 78 inches tall. The gate is not automated. This leads to a flight of stairs which as 10 steps, each 7 inches tall. There is also is a back entrance which is only accessible through a vehicle gate. This leads down a slope to a wooden gate which opens inwards, uses a latch system (with a string to pull on the outside to lift the latch), and is 36 inches wide. The string is reachable 58 inches above the ground. This entrance is to be used only for move-ins/move-outs.
STUDIO ENTRANCES - The main studio entrance consists of two doors, each 35 inches wide and approximately 83 inches tall, neither are automated, both open outwards and use a bar to push or pull, and have a small lock lever which must be used to exit the studio. The outside door has an approximately 1 inch lip. The patio entrance has two doors, one outside and one inside. The inside door uses a handle which is pressed down to open the door, the outside door uses a push bar on the inside and a vertical bar handle to pull the door open. This leads to the patio where the other entrance is found, consisting of two doors, each 35 inches wide and approximately 83 inches tall. The inside fire escape is 34 inches wide and 83 inches tall with an inch downwards lip, and leads an exit sign marked passage out of the building with 3 doors, all approximately 34 inches at the smallest, and approximately 84 inches tall, with small floor lips. The first door has a handle which is pressed down, the last two are push bars. The final door outside has a 7 inch step to access. All floor lips unless otherwise specified are under 1 inch.
UNITS - The main hallway is 50.5 inches wide at its smallest. The isles between the studios are 36 inches at the smallest. 4 of the 6 large rooms containing studios are accessed through large sliding glass doors, the opening is 62 inches wide at the smallest and all are 80 inches tall, with a small lip on the floor. The other room has an opening of 71 inches wide, 89 inches tall, with a small lip on the floor. The main studio entrance room has a 165-inch-wide opening to the hallway. Private studios are accessed through doors. One is sliding glass and is 38 inches wide and 86 inches tall, the other two have vertical bar handles which open outwards and are 36 inches wide, 90 inches tall at the shortest. All floor lips unless otherwise specified are under 1 inch and there are no steps inside the studio.
BATHROOMS - There are three gender neutral, private bathrooms within the studio. The two near the kitchen have doors 34 inches wide and 82 inches tall, the one in the hallway has a door 34 inches wide and 78 inches tall. All have small floor lips (under an inch) and handles which are pressed down to open on the inside and outside. The bathroom in the hallway has grab bars and the left-side bathroom near the kitchen has grab bars. The right-side bathroom near the kitchen does not have grab bars.
KITCHENS & COMMON AREAS - There is one kitchen, with two entrances to the kitchen and bathroom area being 38 inches wide at the smallest. The kitchen is 42 inches wide at its narrowest. There is a common area which has an entrance 83 inches wide. There are no steps leading to or within the kitchen or common area. The outside patio is raised on a 10 inch step.
EMERGENCY INFO - There are smoke detectors and fire alarms throughout the space, no sprinkler system. There are no pull-able fire alarms. There are three exits which can be used in case of emergency, the main studio entrance, the patio entrance, and one emergency exit. The inside fire escape is 34 inches wide and 83 inches tall with an inch downwards lip, and leads an exit sign marked passage out of the building with 3 doors, all approximately 34 inches at the smallest, and approximately 84 inches tall, with small floor lips. The first door has a handle which is pressed down, the last two are push bars. The final door outside has a 7 inch step to access. There is another fire escape through the building’s garage. This is accessed through the left door in the common area, which is 35 inches wide, and 82 inches tall. This opens to another door which is 33.5 inches wide and 79 inches tall. This last door is on a 6 inch step. Both doors have handles which are pressed down to open. These lead to the garage area, which has multiple illuminated signs directing to further building exits. All floor lips unless otherwise specified are under 1 inch.
TTC – The building is located near the following TTC routes: approximately 70 meters from the TTC 501 streetcar stop at Niagara street and Queen St W; approximately 350 meters from the TTC 504A, 504B, 504, and 508 streetcar stop at Niagara street and King St W; approximately 700 meters from TTC 505 streetcar stop at Dundas and Manning; approximately 500 meters away from the TTC 511 streetcar stop at Bathurst and Queen; approximately 600 meters away from the TTC 511 streetcar stop at Bathurst and King. All streetcar routes have wheelchair accessible ramps which can be deployed upon request.
