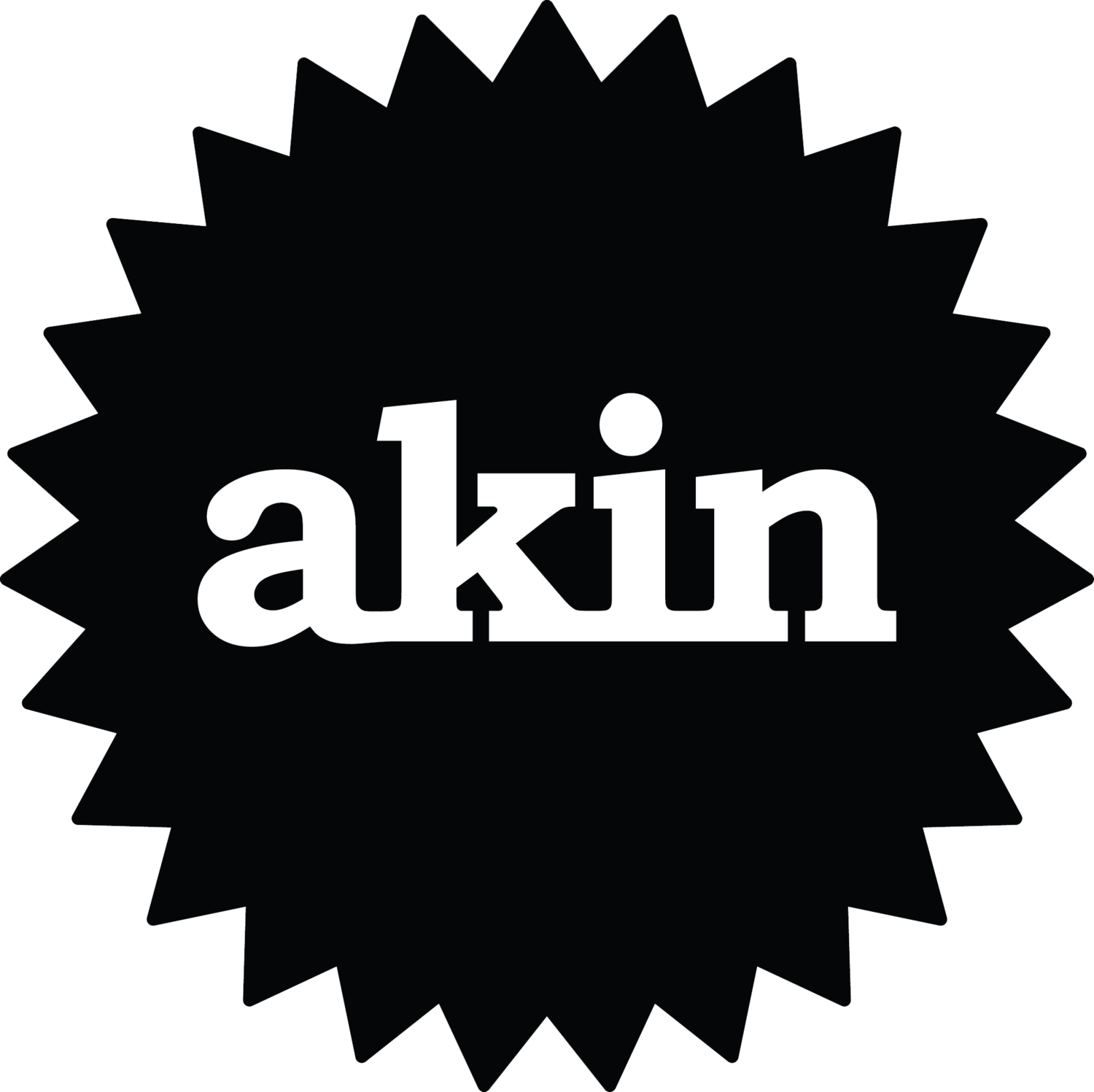Akin Bloor-Yonge Detailed Accessibility Information
BUILDING ENTRANCE - There are no steps leading to the building entrance. There are 2 doors both 3ft wide, the doors are not automated and must be pulled to open. There is a set of steps leading up to the first floor from the entrance, all steps are 3.5” tall and 6ft long at their smallest point. There is en elevator in this building to the left of the entrance doors, it is accessible from the main entrance and does not have steps leading up to it. It is 3ft wide and 6.5ft tall.
AUTOMATED DOORS - There are no automated doors in this building.
STUDIO ENTRANCES - The first door to access the first floor studios is 3ft wide with a lever handle and a key lock. All doors for studios on the first floor are 3ft wide. They all have lever handles on the doors and there are no locks for the studios with doors on this floor. The second floor studios with doors are all, 3ft wide, all the studios on this floor have lever door handles and all include keys. The third floor studios with doors are all 3ft wide and include lever handles. Studio BLY21 and BLY19 both include locks.
BATHROOMS - There is a single person bathroom located on the second floor, the entrance is 3ft wide and includes two grab bars, the doorknob is a twist to turn and does not include a raised toilet. This bathroom locks from the inside. There is a second bathroom on the 3rd floor, this bathroom includes two stalls. There are no grab bars or raised toilets in this bathroom. It locks from the inside, the entrance to this bathroom is 3ft wide.
STAIRWELLS - There are two stairwells going up to each floor. There are twenty steps all 3.5” tall and 33” wide. There are 10 steps on both stairwells leading down to the emergency exits from the first floor. All stairwell doors have lever handles and key locks.
STORAGE - The door for the storage unit on the first floor is 3ft wide. It includes a lock with a key and a lever handle. On the second floor there is a closet with 33” sliding doors. There is also a storage unit with a key and lever handle, it is 3ft wide.
KITCHENS - There are two kitchen areas, one on the second floor which is 41” wide and one on the third floor which is 62” wide
EMERGENCY INFO - There are two accessible fire extinguishers on each floor, they are located beside the stairwells that are on either end of each hallway. There are four emergency exit signs on the first and third floor, there are two emergency exit signs on the second floor. Both emergency exit doors are on the basement level and are push to open.
HALLWAYS - All hallways are level and include obstructions. All hallways once entered by the stairwell are 4ftin width at its smallest point. There are two aisles on the third floor separated by sectioned off studio units. One aisle farther from the elevator is 4ft wide and the aisle closer to the elevator is 67” wide. There are three pillars obstructing the aisle on the side closest to the elevator. On the third floor from the elevator to the right side stairwell is 16 ft. There are 45ft from the elevator to the left stairwell. On the second floor, there is 40ft from the elevator to the left stairwell, there is 15ft from the elevator to the right stairwell. There are two aisles on the second floor to access studios. One is 5ft and the other is 3.5ft. On the first floor there is approximately 45ft from the elevator to the left stairwell and 10 ft from the entrance stairs to the elevator.
DISTANCE FROM THE NEAREST BUS STOP- It is 230m to the nearest bus stop which is located at Yonge and Scollard st
BLOOR YONGE SUBWAY ENTRANCES - The following entrances to the Bloor Yonge station are considered wheelchair accessible by the TTC.
20 Bloor Street East Entrance, (Hudson's Bay Centre) - Wheel Trans stop. Nearest Intersection, Bloor Street East and Yonge Street. Location on Street, on the north side of Bloor Street East, 55 meters east of Yonge Street. Access to North Concourse Level via the lower level of Hudson's Bay Centre.
33 Bloor Street East Entrance, (Xerox Centre) Nearest Intersection, Bloor Street East and Yonge Street. Location on Street, on the south side of Bloor Street East, 73 meters east of Yonge Street, inside the Xerox Centre. Elevator and stair access to South Concourse Level.
Hayden Street Entrance, (Xerox Centre) Nearest Intersection, Hayden Street and Yonge Street. Location on Street, on the north side of Hayden Street, 64 meters east of Yonge Street. Elevator and stair access to South Concourse Level.
1 Bloor Street East Entrance Nearest Intersection, Bloor Street East and Yonge Street. Location on Street, on the east side of Yonge Street, 50 meters south of Bloor Street East. Elevator and stair access to South Concourse Level.
