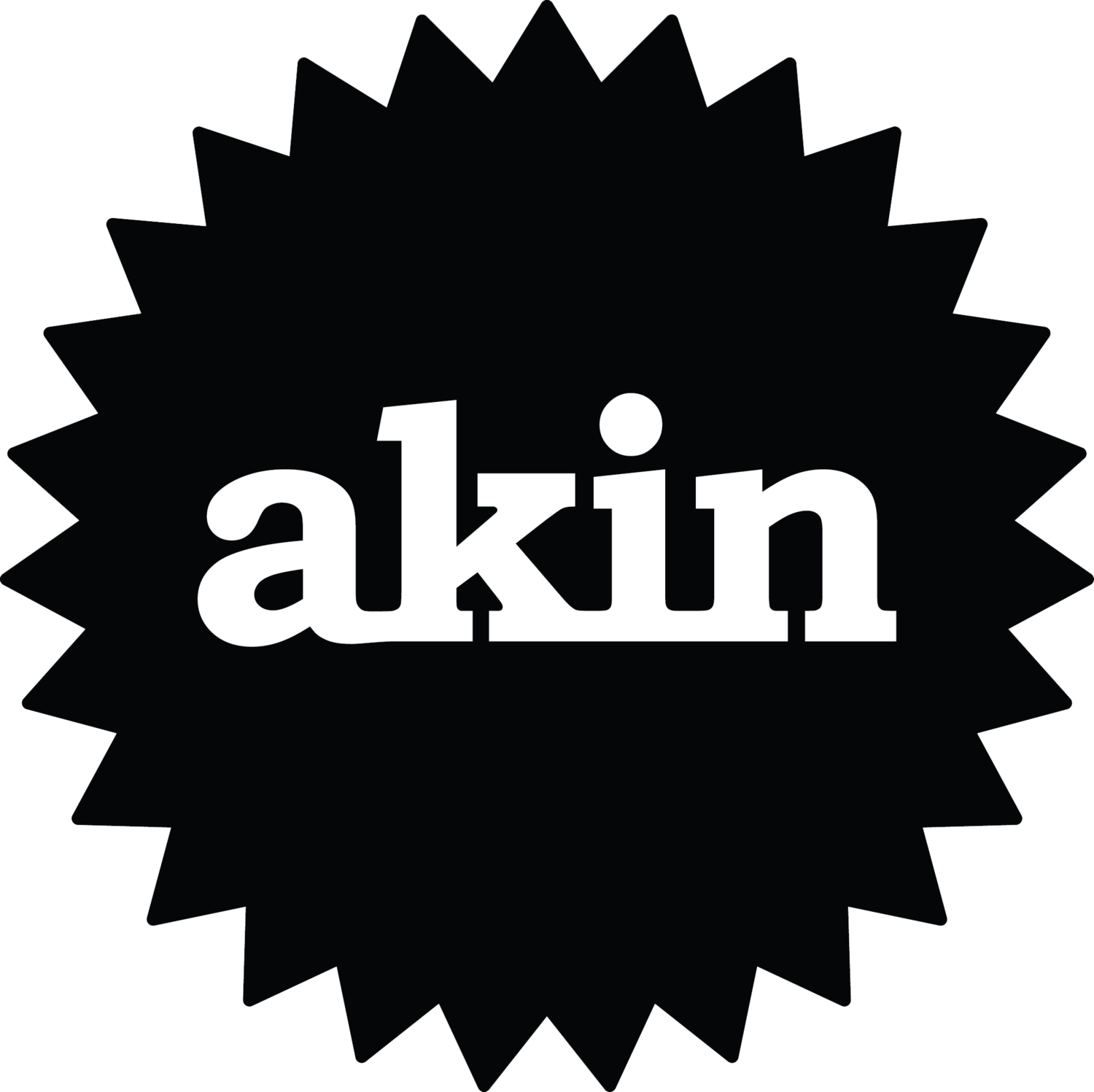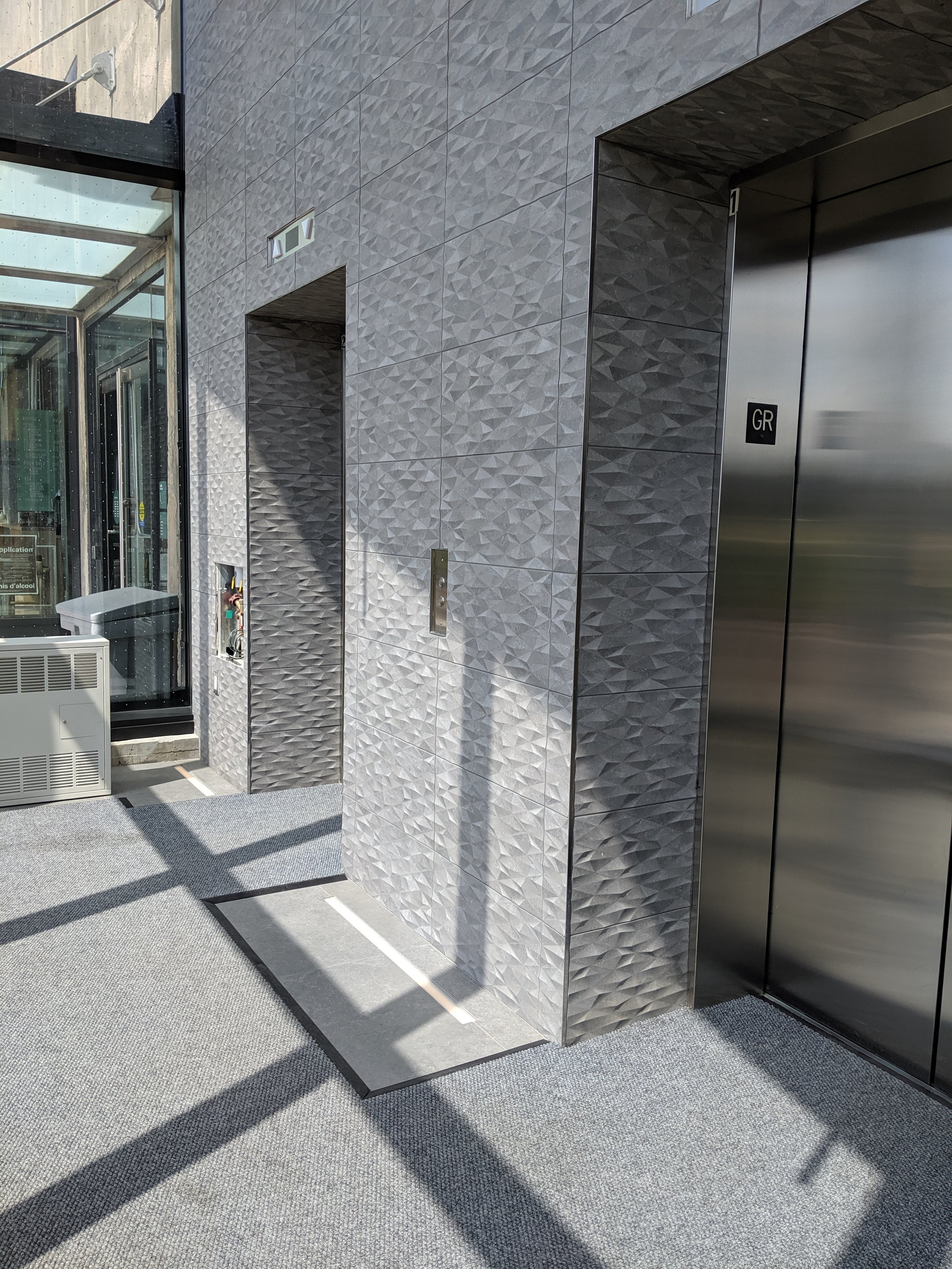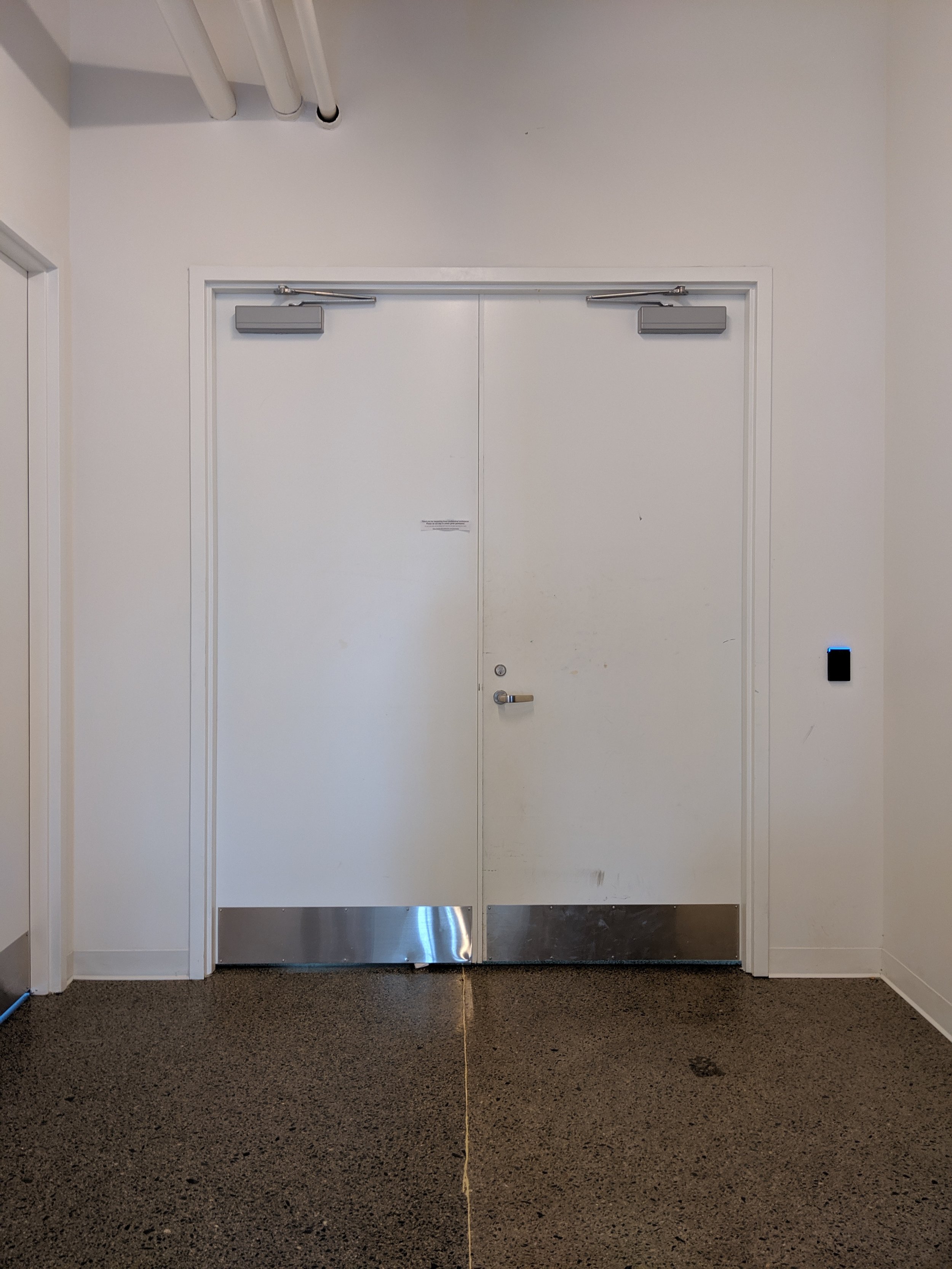Akin Studio Program at Auto BLDG Detailed Accessibility Information
The Auto BLDG in Toronto aims to be a barrier-free and accessible space for all. Akin Auto regrets any barrier to access.
The main entrance is on Sterling Road and the doorway is flush with the floor. There are push button door openers on the entrance doors. There is an interior ramp to access the main lobby of the building as well as a staircase with six steps up. Each step is 7 inches high and there is a handrail on each side of the steps. The width of each door is 38 inches and each door has a pull handle. There is a rear entrance door to the museum that leads to the elevator as well. The door is 38 inches wide and has a push bar to enter. It is locked and will require a fob to gain entry.
The Akin studios are located on the 4th floor of the building. Each floor has elevator access. There are also steps leading from the Museum lobby area to the 4th floor via the stairwell. There are 76 steps and each step is 7 inches high. There is a railing located on the right side of the stairwell when you are going up the stairs. At the top of the stairs there is a locked door which would require a fob to enter. The door is 39 inches wide and has a push bar for entry.
There are two gendered bathrooms on the 4th floor with automated entrances and doors that are on grade. The doors are 36 inches wide. There are accessible stalls with grab bars and toilets that are not raised. There is a gender neutral bathroom on the main floor of the Museum. The doorways to Akin’s studio are not automated. There are no steps to access the bathrooms or studio spaces.
There is an emergency exit located on the 4th floor at the rear studio door. There are 76 steps down, each step is 7 inches high. The door knob is a push bar. This is an emergency exit with an alarm.
All studio doors are on grade. The North and South studio doors are 36 inches wide with handle door knobs. The studio has double doors, each door is 38 inches wide with a handle door knob. All doors are locked and require a fob to enter. There is a first aid kit located in the kitchen. Emergency alarms are located beside the emergency exit doors. All studios have smoke detectors and sprinklers. The aisle widths in the studios are approx. 45 - 46 inches wide.













